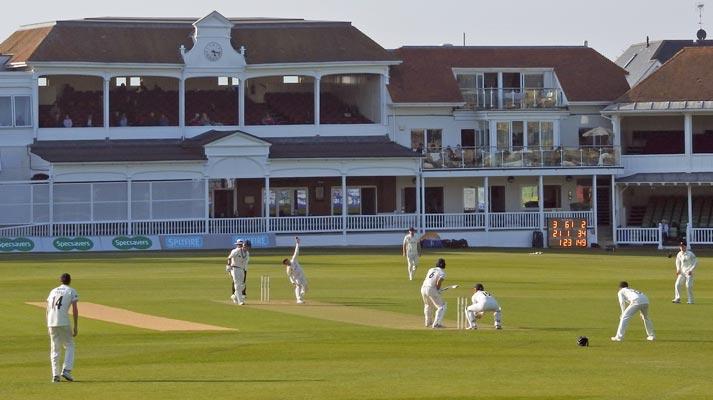
The Pavilion was built in 1900 on an area of the ground where tents had previously been pitched during Canterbury CricketWeek.

The Chiesman Pavilion to the left of the players' dressing rooms
-----
It is a two-tiered building, originally housing a luncheon room, committee room and changing rooms on the ground floor with seating for spectators on the first-floor and veranda.
It is named the Chiesman Pavilion after a major benefactor of the club in the 1960s and 70s.
The ground floor contains a large room modelled on the Long Room at Lord's and the upper floor has seating for members. Mobile sightscreens run along the ground floor of the building as well as along the front of the Woolley Stand.
For hospitality enquries for the Pavilion, please go to the Kent Club site.
© Copyright Kent Cricket Heritage Trust